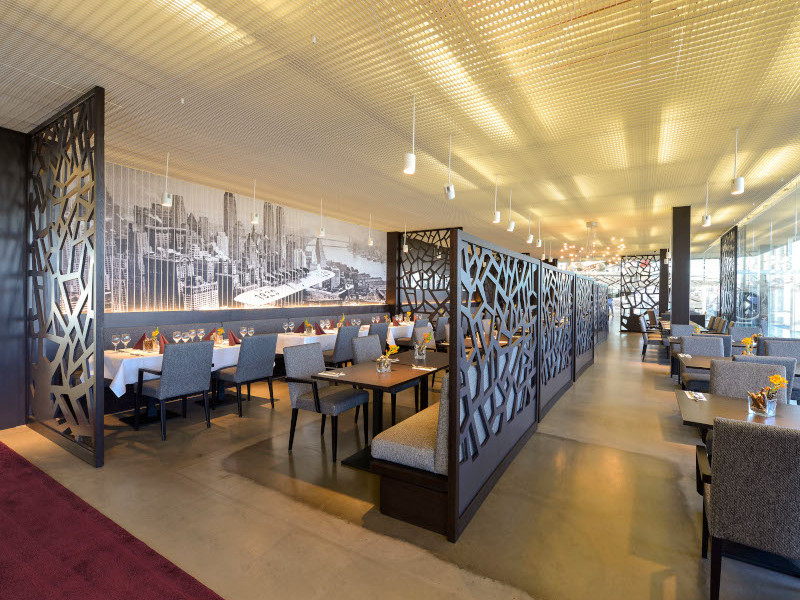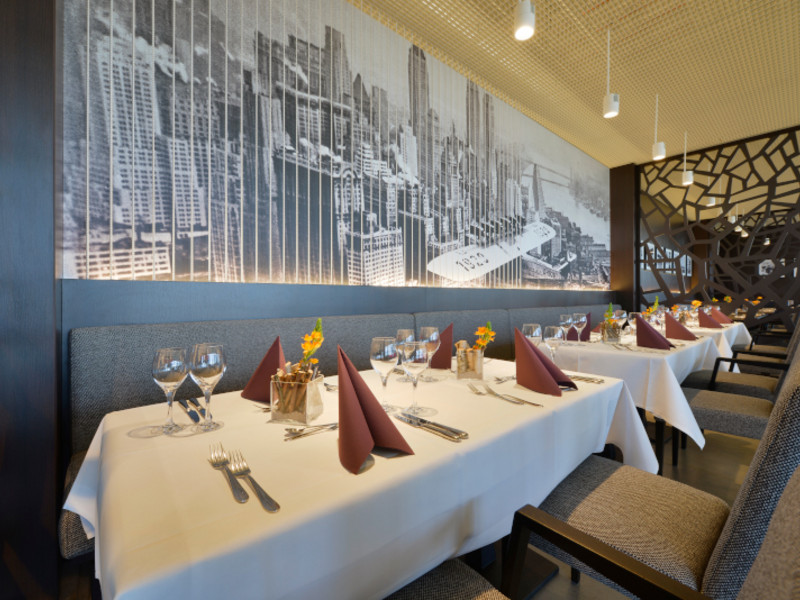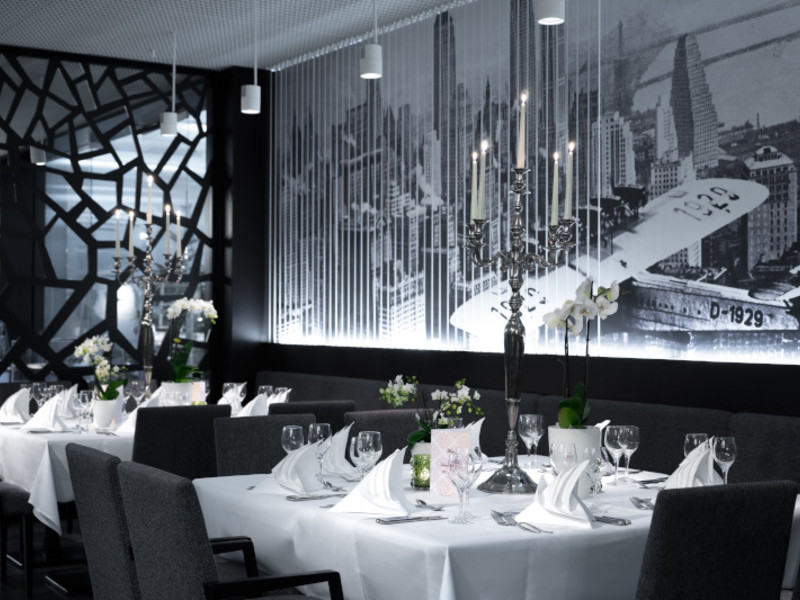|
DSID
|
Google: Security, Functionality, Advertising for AdSense, Campaign Manager, Google Ad Manager, Google Analytics, Display + Video 360, Search Ads 360
|
2
weeks
|
HTML
|
Google
|
|
test_cookie
|
Google: Functionality for AdSense, Campaign Manager, Google Ad Manager, Google Analytics, Display + Video 360, Search Ads 360
|
15
minutes
|
HTML
|
Google
|
|
IDE
|
Google: Advertising for Campaign Manager, Display + Video 360, Google Ad Manager, Google Analytics, Search Ads 360
|
24
months
|
HTML
|
Google
|
|
FPLC
|
Google: Analytics for Google Analytics
|
20
hours
|
HTML
|
Google
|
|
FPID
|
Google: Analytics for Google Analytics
|
2
years
|
HTML
|
Google
|
|
GA_OPT_OUT
|
Google: Functionality for Google Analytics
|
7
years
|
HTML
|
Google
|
|
__utma
|
Google: Analytics for Google Analytics
|
2
years
|
HTML
|
Google
|
|
__utmb
|
Google: Analytics for Google Analytics
|
30
minutes
|
HTML
|
Google
|
|
__utmc
|
Google: Analytics for Google Analytics
|
session
|
HTML
|
Google
|
|
__utmt
|
Google: Analytics for Google Analytics
|
10
minutes
|
HTML
|
Google
|
|
__utmz
|
Google: Analytics for Google Analytics
|
6
months
|
HTML
|
Google
|
|
__utmv
|
Google: Analytics for Google Analytics
|
2
years
|
HTML
|
Google
|
|
_ga
|
Used to distinguish users.
|
2
years
|
HTML
|
Google
|
|
_gat
|
Used to throttle request rate.
|
1
minute
|
HTML
|
Google
|
|
_gat_--custom-name--
|
Google: Analytics for Google Analytics
|
1
minute
|
HTML
|
Google
|
|
_gid
|
Used to distinguish users.
|
24
hours
|
HTML
|
Google
|
|
_ga_--container-id--
|
Persists session state.
|
2
years
|
HTML
|
Google
|
|
_dc_gtm_--property-id--
|
Used by DoubleClick (Google Tag Manager) to help identify the visitors by either age, gender or interests.
|
1
minute
|
HTML
|
Google
|
|
_gaexp
|
Google: Analytics for Google Analytics, Optimize
|
93
days
|
HTML
|
Google
|
|
_gaexp_rc
|
Google: Analytics for Google Analytics, Optimize
|
10
seconds
|
HTML
|
Google
|
|
_opt_awcid
|
Google: Analytics for Google Analytics, Optimize
|
24
hours
|
HTML
|
Google
|
|
_opt_awmid
|
Google: Analytics for Google Analytics, Optimize
|
24
hours
|
HTML
|
Google
|
|
_opt_awgid
|
Google: Analytics for Google Analytics, Optimize
|
24
hours
|
HTML
|
Google
|
|
_opt_awkid
|
Google: Analytics for Google Analytics, Optimize
|
24
hours
|
HTML
|
Google
|
|
_opt_utmc
|
Google: Analytics for Google Analytics, Optimize
|
24
hours
|
HTML
|
Google
|
|
_gac_--property-id--
|
Contains campaign related information for the user. If you have linked your Google Analytics and Google Ads accounts, Google Ads website conversion tags will read this cookie unless you opt-out.
|
90
days
|
HTML
|
Google
|
|
AMP_TOKEN
|
Contains a token that can be used to retrieve a Client ID from AMP Client ID service. Other possible values indicate opt-out, request in progress or an error retrieving a Client ID from AMP Client ID service.
|
1
year
|
HTML
|
Google
|





